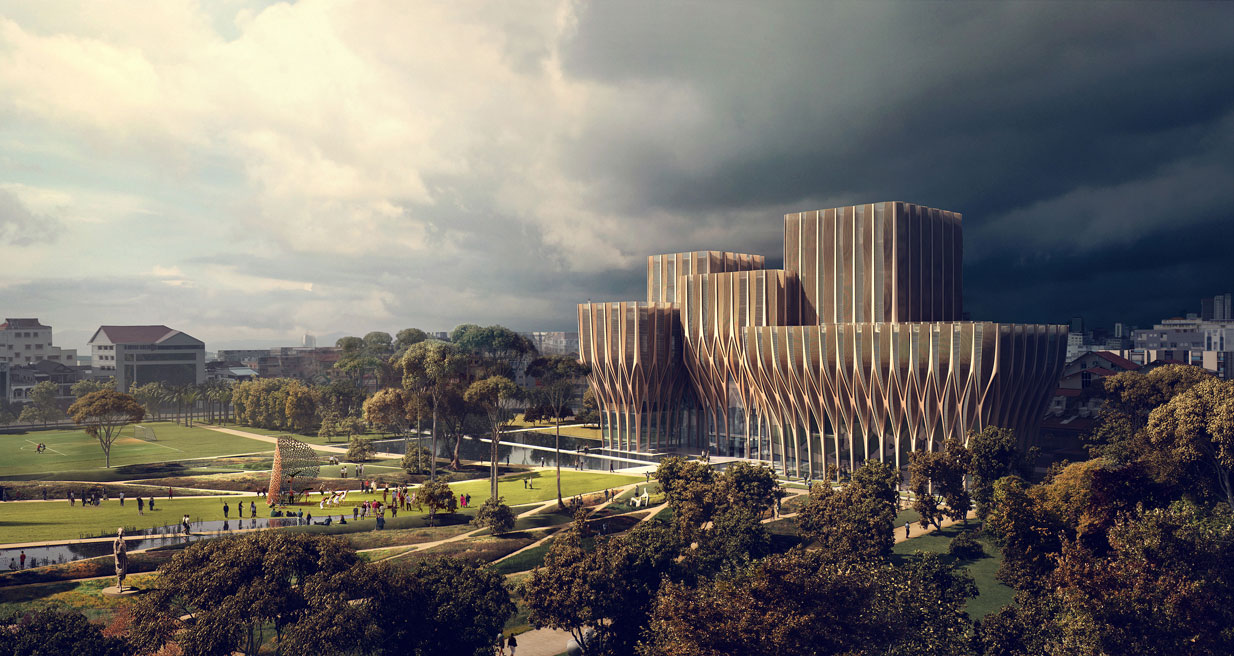Zaha Hadid Unveil Sleuk Rith Institute Design
World renowned, award-winning UK architect Zaha Hadid has unveiled her company’s design for the Sleuk Rith Institute which will house the archive of the Documentation Center of Cambodia and function as a centre for the research of genocide.
The Baghdad-born architect’s design takes inspiration from the towers of Angkor Wat with five wooden structures rising from surrounding pools in an upward spiral to a height of between three and eight storeys.
Drawing its name from Sleuk Rith – dried leaves that have been used for centuries to document history and preserve culture in Cambodia – the sustainable building will bring together a museum, research centre and graduate school. It will also house the Documentation Center of Cambodia’s (DC-Cam) one million document archive which is the largest collection of genocide-related material in Southeast Asia.
The Sleuk Rith Institute was founded by Youk Chhang, a human rights activist and a survivor from the Khmer Rouge regime. With almost 20 years as DC-Cam Director, he provided the overall brief for the design pointing out that in the context of genocide and mass atrocity, memorial architecture has tended to reflect the evil and misfortune of the historical period it represents. In this sense, he told the media at the unveiling of the design, the architecture’s legacy is dark and firmly oriented to the past.
“Cambodia will never escape its history, but it does not need to be enslaved by it. Post-conflict societies have to move on,” he said.
Zaha Hadid treated Youk Chhang’s vision as very inspirational, asserting that his brief for the Institute calls for beauty and an optimism for the future to heal and reconnect a country with DC-Cam being key to that process. “Working with Youk Chhang and the Institute, we have brought together an excellent team of Cambodian and international consultants that share this vision to carefully plan the Sleuk Rith Institute,” she said.
The new Sleuk Rith Institute is to be built on 68,000 sq.m of land inside the former Boeung Trabek High School in Phnom Penh (which was used as a re-education camp during the Khmer Rouge regime). The land adjacent to the Royal University of Law and Economics was donated by the Cambodian government in 2008.
Zaha designed the Institute to comply with green principles with five wooden structures that are separate volumes at ground level, but interweave and to link together as they rise upwards; connecting the different departments, visitors, students, and staff within a singular whole. With an overall footprint of 80m x 30m at the base and 88m x 38m at roof level, the structures range between three to eight storeys.
As they gain in height and coalesce, the Institute’s five buildings define an intricate spatial composition of connecting volumes; generating a series of exterior and interior spaces that flow into each other to guide visitors through the different areas for contemplation, education, engagement and discussion.
The design connects the museum, library, school and institute at various levels, allowing different users to interact and collaborate, enhancing their understanding and experience. Yet each of the Institute’s functions is also able to operate independently when required.
Constructed from sustainably-sourced timber, the primary structure, exterior shading and interior partitions give natural scale, warmth and materiality. The project may well end up being rated amongst the Zaha’s finest wooden work to date, while the architect is best known for producing flowing structures made from modern materials.
To accommodate Cambodia’s tropical climate, the narrower lower levels of the Institute are shaded by the building’s form, while louvers on the upper levels keep out strong sunshine. Located at the confluence of the Mekong and Tonlé Sap Rivers, the Institute’s buildings will be built on raised terraces to protect from Phnom Penh’s seasonal flooding.
The building’s passive design including measures to reduce energy and water consumption while increasing system efficiencies and the installation of renewable energy sources will increase its ecological performance.
The Institute’s form minimises solar gain, and the external shading system will be varied on each elevation to reduce solar gain whilst maintaining sufficient daylight levels where required. Thermal buffer zones protect the archive and exhibition spaces and further reduce energy consumption.
Water condensation from the air handling will be recovered for re-use and foul water will be treated on site via bio-reactors or a natural plant-based wastewater treatment system that can be incorporated within the park.
The horizontal roof of the building is hidden from view to house renewable energy sources that are extremely effective in Phnom Penh’s climate. Plant and air-system heat exchangers will also be located on the roof, maximizing the area within the building for the institute’s commemorative, educational, cultural,and community programs.
The park slopes away from the building to provide further protection against seasonal flooding. The southern end of the park is landscaped to become a large retention pond during heavy monsoon rains, alleviating the city’s existing flood drainage.
The park’s many pedestrian paths link together neighboring streets that had previously been disconnected, inviting the local community into the heart of the Institute.
The Sleuk Rith Institute complex has been granted approval and is scheduled to start construction on site next year.
“Many of the building materials and labor will be locally sourced, but this will be primarily developed and decided during detailed design,” Zaha Hadid told Construction and Property Magazine.
The main contractor will be determined next year after they complete the detailed design. Zaha intends to use international building codes for the construction of the building.
- Video Advertisement -



 ខ្មែរ
ខ្មែរ







