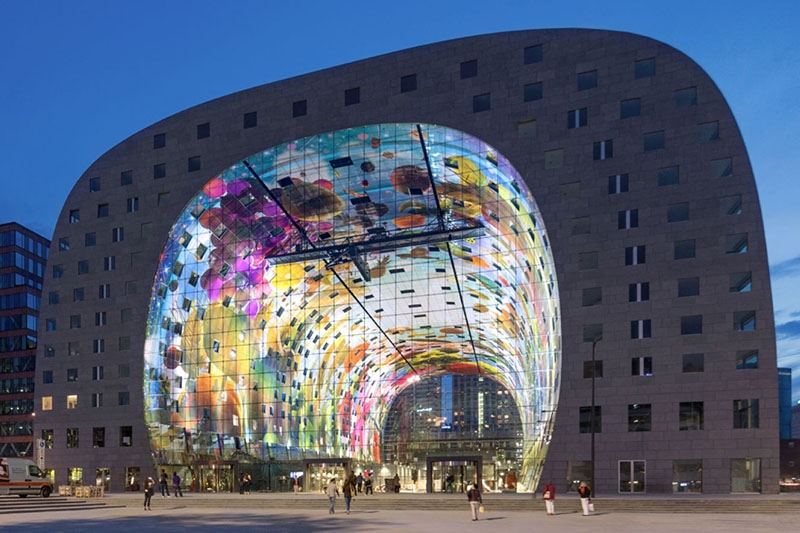Cambodia and Finland Join Forces to Enhance Environmental Protection and Waste Management
In a significant step towards environmental sustainability, Cambodia and Finland have formalized their partnership to bolster hazardous waste management, particularly focusing on the recycling of lead acid batteries. This strategic collaboration aims to pave the way toward carbon neutrality, a shared goal for both nations. During a pivotal meeting held today, HE Dr. Eang Sophallet, […]
The Construction of Sewage System and Rainwater Pumping Station is Officially Ground Breaking in Kratie City
The construction of a vital sewerage system and rainwater pumping station, officially ground-breaking on 5th March in Kratie City, is backed by over USD 7 million in funding through the Asian Development Bank-supported Rabien 4 urban development project. H.E. Poo Manit, Deputy Director General of the Project at the Ministry of Public Works and Transport, […]
Indonesia Commits to Boost Investment in Cambodia as Trade Reaches USD 1 Billion
In a significant diplomatic engagement, His Excellency Santo Damosumato, the Ambassador of the Republic of Indonesia to the Kingdom of Cambodia, expressed his country’s commitment to attracting more investment to Cambodia. This announcement was made during a meeting with Mr. Kuoch Chamroeun, the Governor of Kandal Provincial Council, on March 6, 2025. Ambassador Damosumato’s remarks […]
Singapore’s AI-Driven Tuas Port: The World’s Largest Automated Trade Hub on the Horizon
Singapore is set to redefine global maritime trade with the development of Tuas Port, a fully automated, AI-powered logistics hub that will consolidate the city-state’s port operations into a single, record-breaking facility. The ambitious project is expected to boost Singapore’s cargo-handling capacity to an unparalleled 65 million twenty-foot equivalent units (TEUs) upon completion in the […]
Mekong River Bridge in Kratie Province Approaching Completion
The long-awaited Mekong River Bridge, stretching 1,761 meters, is on the verge of completion, now standing at an impressive 89.84%. Local authorities anticipate the temporary opening to the public in September 2025, marking a significant milestone in the region’s infrastructure development. His Excellency Lim Sidenin, Secretary of State and Project Director, provided insights during a […]
In 2024, Cambodia Signed New Concessional Loans Totaling USD 1.7 Billion
In a significant move to bolster its economic development, the Royal Government of Cambodia (RGC) has secured new concessional loans totaling approximately USD 1,795.84 million from various development partners (DPs). This marks a 2 percent increase from the previous year’s total. According to the latest Cambodia Public Debt Statistical Bulletin released today, the newly signed […]



 ខ្មែរ
ខ្មែរ







